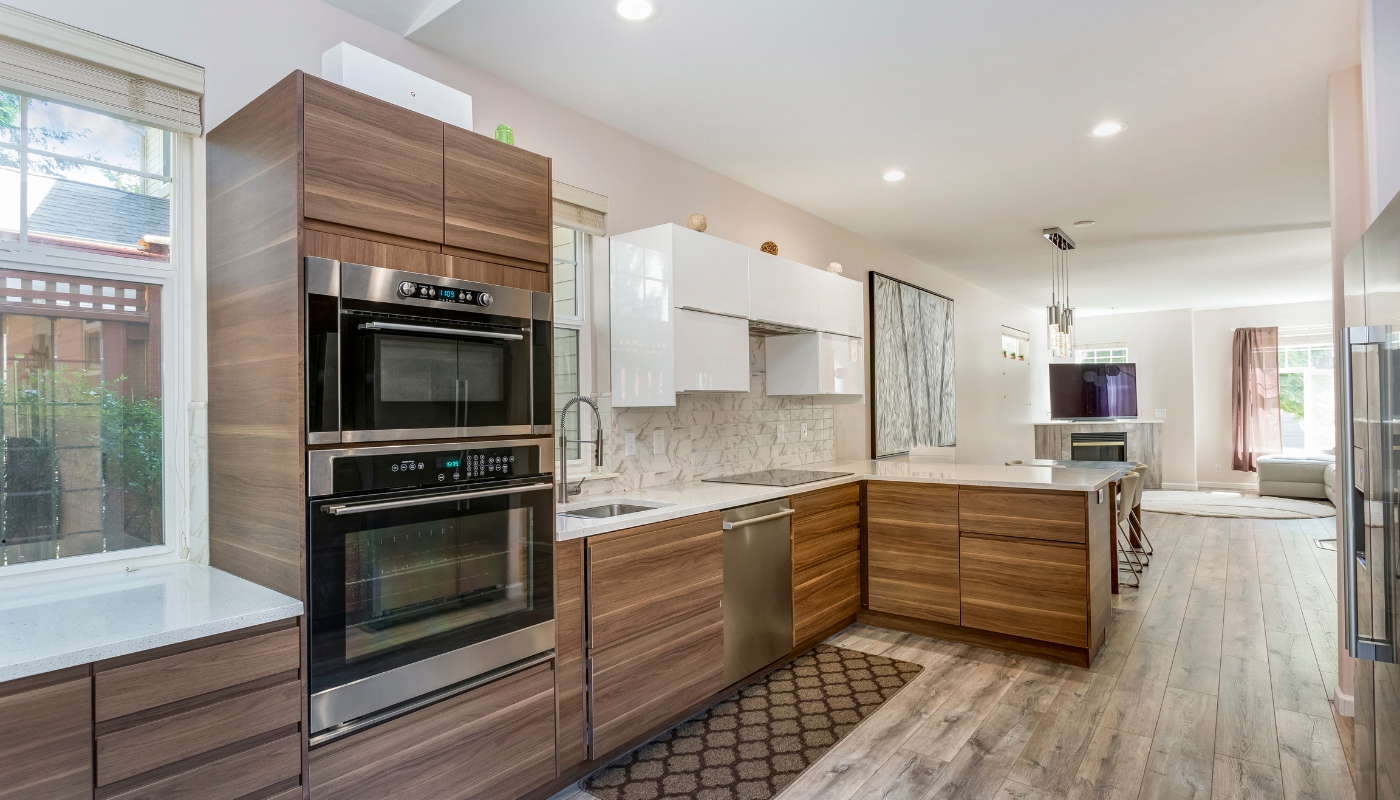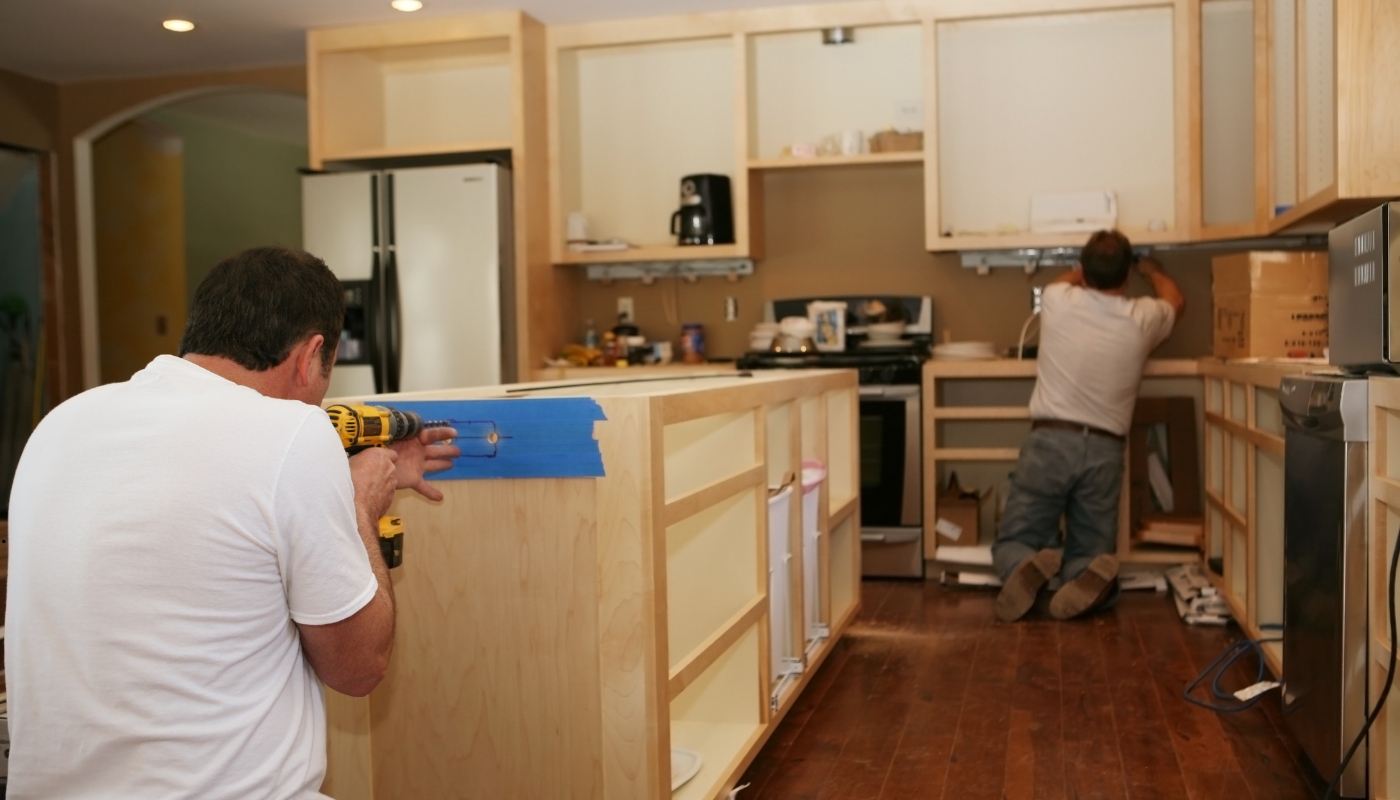
Table of Content
-
project overview
-
What is an ADU?
-
Why Choose a “Classic” ADU Remodel in Auburn, CA
-
Local Regulations & Permitting in Auburn & Placer County
-
Classic ADU Design Features: What Makes It “Classic”
-
Typical Costs & Budgeting Considerations
-
Contractor Selection & Project Workflow
-
Tips & Best Practices for a Smooth Classic ADU Remodel
-
Resource Links
project overview

As housing demands in Northern California continue to grow, many homeowners in Auburn and Placer County are exploring Accessory Dwelling Units (ADUs) as a way to add value, increase living space, support multigenerational living, or generate rental income. A classic ADU remodel refers to upgrading an existing structure (such as a garage conversion or an attached space) with timeless architectural style, enduring materials, and smart layouts that blend seamlessly into the neighborhood fabric.
This article explores what it takes to plan, design, permit, and build a Classic ADU Remodel in Auburn, CA, including what local rules apply, what design features define the “classic” style, typical costs, how to hire contractors, and how to ensure the project becomes a worthwhile investment.
What is an ADU?
An Accessory Dwelling Unit (ADU) is a secondary, self-contained residential unit on the same lot as a primary single-family home. ADUs can come in several forms:
-
Attached ADU: An addition or expansion attached to the main house.
-
Detached ADU: A separate structure on the property, such as a backyard cottage.
-
Garage conversion: Remodeling an existing garage into livable space.
-
Junior ADU (JADU): Generally smaller, often carved from existing living space, sometimes sharing utilities with the primary dwelling.
ADUs are fully functional homes — they usually include a kitchen, bathroom, sleeping area, and separate entrance. They are subject to local building codes, zoning rules, and permitting. They are legal in Auburn and most of Placer County under specific requirements.
Why Choose a “Classic” ADU Remodel in Auburn, CA
When remodeling or building an ADU in Auburn, choosing a “classic” style offers several advantages:
-
Timeless aesthetic: Classic architectural styles age well; materials and forms that echo traditional designs often remain appealing decades later.
-
Neighborhood compatibility: Many Auburn neighborhoods have historical character, craftsman or bungalow styles; a classic ADU will better integrate rather than stand out awkwardly.
-
Higher resale value: Homes with well-designed, classic additions tend to retain higher property values and appeal to a broader buyer base.
-
Durability: Classic materials (wood siding, brick, stone, natural finishes) often offer better maintenance and longevity.
-
Flexible usage: A classic layout tends to adapt better to changing needs — guest house, in-law suite, rental unit, or office or studio.
Local Regulations & Permitting in Auburn & Placer County
Understanding the local rules is essential. Failure to comply can mean delays, extra costs, or even rejection of your permit.
Zoning, Lot Size, Setbacks
-
Lot Size: In many parts of Placer County, there is no minimum parcel size required for ADU construction.
-
Setbacks: Detached and attached ADUs in Auburn require minimum setbacks from side and rear property lines. Generally 4 feet is required from side and rear lines for detached ADUs.
-
Lot Coverage: Accessory structures must obey Auburn’s lot coverage limits. For instance, accessory structures must not occupy more than 30% of the required rear yard setback, etc.
Size, Height, Parking, Coverage Rules
-
Maximum Size: Detached ADUs in Auburn / Placer County may be allowed up to ~1,200 square feet depending on lot size, type of ADU, and other conditions.
-
Attached ADUs are often limited to a smaller size, or percentage of the existing structure (or up to a fixed square footage, e.g. 800 sq ft).
-
Height: Detached ADUs generally may be constrained to 16 feet height; attached units might have more flexibility depending on roof pitch or existing second story.
-
Parking: Auburn may require one off-street parking space for attached or detached ADUs, unless an exemption applies (e.g. proximity to public transit). Conversions and junior ADUs may have lower or no parking requirements.
Pre-approved ADU Plans & Design Review
The City of Auburn has made available preapproved detached ADU plans (three distinct models) of various square footages to expedite review. Using preapproved plans can save time and reduce design and permitting costs.
Local design review departments or planning commissions may still have input for classic architectural compatibility, materials, roof form, colors, etc., particularly in historic neighborhoods. Always check with Auburn’s planning department.
Permits & Inspection Processes
-
Anyone undertaking a remodel or ADU project in Auburn must obtain the required building permits. Auburn’s Municipal Code outlines city‐level ADU rules.
-
Work must comply with building, fire, plumbing, electrical, mechanical, and energy codes.
-
Engineering may be required for structural changes, especially if changing footprint or converting a garage.
-
Setbacks and distance from property lines must be verified; utilities must be properly connected.
-
Permitting timelines can vary; using preapproved plans or working with experienced local contractors often helps speed up the process.
Classic ADU Design Features: What Makes It “Classic”
To achieve a timeless and cohesive Classic ADU Remodel, attention to design details is essential.
Architectural Style & Materials
-
Roof form: Gable roofs, hip roofs, or roof lines that mirror the main house. Eaves that overhang appropriately.
-
Siding / Exterior materials: Wood siding (horizontal, shiplap), clapboard, board/add batten; possibly stone or brick accents. Avoid overly trendy synthetic materials unless they mimic classic look.
-
Windows & Doors: Classic muntins or divided lights, sash-style windows; wood or wood-look frames; proportioned windows aligned with the house. Entry doors with classic detailing.
-
Porches or stoops: Even modest porches or covered entries add character. Railings, columns, trim that reflect local styles.
-
Roofing materials: Traditional shingles (architectural or wood shake), clay tile (if regionally appropriate), or metal where it reflects classic vernacular.
Floor Plan & Layout Considerations
-
Proportion & symmetry: Classic layouts often emphasize balanced spaces and room placement that relates to light and orientation.
-
Entry & circulation: A separate entrance is essential; avoid awkward or forced entry paths. Hallways minimized; open flow where appropriate.
-
Kitchen / Living / Bath placement: For ADUs, a compact yet efficient kitchen; bathroom placement that minimizes plumbing complexity; living spaces oriented for light and views.
-
Storage: Built-in closets, cabinetry, attic or loft storage if possible; classic moldings or built-ins enhance utility and aesthetic.
Interior Finishes & Timeless Appeal
-
Flooring: Hardwood, engineered wood, or classic tile (e.g. encaustic style, ceramic or stone). Avoid ultra-modern metallic finishes that date quickly.
-
Trim and moldings: Baseboards, crown molding, casing around windows and doors give a classic finish.
-
Lighting fixtures: Traditional lantern sconces, pendant lighting with classic materials (glass, metal with patina) rather than ultra-sleek minimalism.
-
Color palettes: Neutral tones, whites, creams, soft grays, natural woods; accent colors that echo traditional palettes (e.g. muted greens, blues, terracottas) rather than neon or ultra-bright.
-
Hardware & fixtures: Brushed bronze, brass, black finishes with classic design profiles; timeless plumbing fixtures.
Typical Costs & Budgeting Considerations
ADU remodel cost depends on many variables; understanding them helps in planning.
| Cost Component | Approx Range / Factors |
|---|---|
| Planning & Design | Architect/design fees; use of preapproved plans reduces cost; customizing increases cost. |
| Permits & Engineering | Fees for the city/planning department, structural or civil engineering if needed. |
| Site Work | Foundation, grading, utilities hook-ups (water, sewer or septic, electricity, gas). |
| Construction / Materials | Framing, roofing, siding, insulation, windows, doors. Materials quality (standard vs premium) heavily affects cost. |
| Interior Finishes | Flooring, cabinetry, trim, plumbing fixtures, appliances. |
| Mechanical / Electrical / Plumbing | HVAC, lighting, plumbing, sewer / septic. |
| Labor | Depends on contractor rates in Auburn / Placer County; skilled labor for finishes costs more. |
| Contingency | Unforeseen structural issues, site soil problems, utility surprises (old wiring, foundation issues), delays. Usually 10-20%. |
Typical ADU remodels in Auburn can range widely depending on size and level of finish. Basement or garage conversion ADUs may cost less since shell is partly available; detached or full new‐construction ADUs cost more. As a ballpark, modest classic ADU remodels may run into $150,000‐$300,000+ depending on size, features, and labor costs. (Note: these are estimates; always get local bids.)
Contractor Selection & Project Workflow
Finding the Right Builder
-
Seek contractors experienced with ADU remodels in Auburn / Placer County, especially those who have done “classic style” projects.
-
Check licenses, insurance, past portfolio, client references.
-
Review whether the contractor handles design, engineering, permits (“design-build”) or will subcontract.
Design Process & Architectural Services
-
Choose whether to use preapproved plans (faster, less expensive) or fully custom design (more expensive but allows personalization).
-
Work with architect/designer to ensure compatibility with neighborhood, local codes, and classic aesthetic.
-
Develop site plan (location of ADU, setbacks, orientation), floor plan, exterior elevation drawings.
Permitting & Engineering
-
Submit permit applications to Auburn (City) and possibly Placer County if outside city limits.
-
Structural, civil, plumbing, and electrical engineering as required.
-
If using preapproved plans, may skip or reduce some review steps; still need compliance with local building codes.
Construction Phases
-
Site preparation (grading, foundation, utility hookups)
-
Framing and shell (walls, roof, sheathing)
-
Roofing, windows, exterior finishes
-
Mechanical, electrical, plumbing (MEP)
-
Insulation, drywall, interior finishes
-
Flooring, cabinetry, fixtures
-
Final touches and inspections
Timeline & Common Delays
-
Typical timeline for a classic ADU remodel may be 6-12 months, depending on scope, design, permitting, and weather.
-
Delays are often caused by permit processing, availability of skilled labor, material lead times, unexpected structural problems, utility permitting.
-
Using local contractors familiar with Auburn’s permit process and using preapproved plans helps reduce delays.
Tips & Best Practices for a Smooth Classic ADU Remodel
-
Start with a clear goals list: size, usage (rental vs family vs guest), budget, finish level.
-
Use preapproved plans if possible to save time and cost.
-
Prioritize durable, classic materials with low maintenance.
-
Design for good insulation, energy efficiency, and local climate (Auburn has hot summers / cold winters).
-
Plan carefully for plumbing and utility connections; reuse existing where possible.
-
Keep good records of all permits, inspections, change orders.
-
Allow for contingency in both time and budget (10-20% is typical).
-
Communicate clearly and often with your contractor/designer.
-
Consider neighborhood aesthetics and historical guidelines if applicable.
A Classic ADU Remodel in Auburn, CA offers homeowners a chance to add usable and beautiful space to their property, while respecting local context, neighborhood character, and durable design. By understanding local rules and zoning, selecting timeless design elements, budgeting carefully, and working with skilled professionals, your ADU remodel can be a lasting investment — not just in your property’s value, but in your quality of life.
Resource Links
-
City of Auburn Municipal Code – Accessory Dwelling Units (Section 18.31.120) auburn.municipal.codes
-
City of Auburn PDF: Residential Accessory Structure Regulations Auburn
