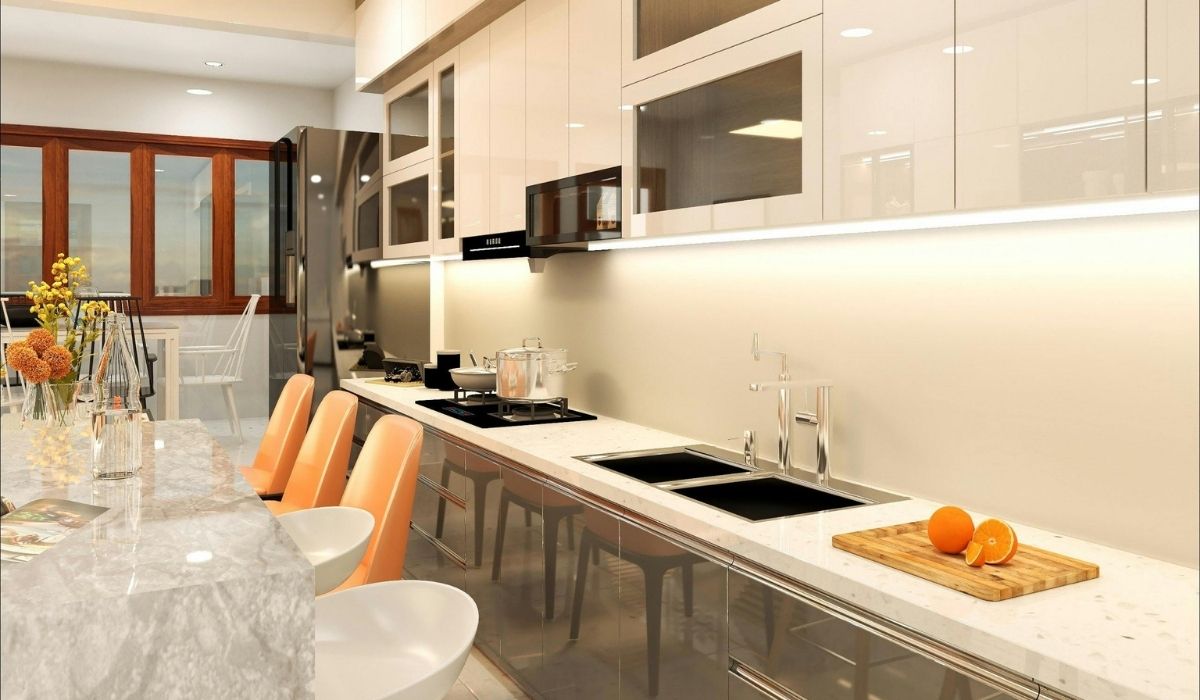Accessory Dwelling Units (ADUs) have become an increasingly popular solution for homeowners looking to maximize property value, generate rental income, or create independent living spaces for family members. Among the most desirable ADU configurations are those with classic, full-featured kitchens—designed to provide both comfort and long-term livability.
Whether it’s for a rental unit, guesthouse, or multigenerational home, a Classic Kitchen ADU turns an additional structure into a fully self-sufficient home.
🏡 Common Types of Classic Kitchen ADUs
1. Detached New Construction ADUs with Full Kitchens
Detached ADUs are standalone structures built separately from the main house. These units offer:
-
Maximum flexibility in layout and size
-
Full-sized kitchens with standard appliances (oven, refrigerator, dishwasher, etc.)
-
Room for a dedicated dining space
Ideal for: Long-term rentals, guesthouses, or aging parents who need privacy and autonomy.
Detached units also offer the freedom to design a unique kitchen aesthetic—whether you want to match the main house or make a modern architectural statement.
2. Attached ADUs with Integrated Kitchens
These ADUs are built as extensions of the main residence, often sharing one or more walls with the original structure.
-
Typically feature compact yet functional kitchens
-
Utilize space-saving appliances and smart layout designs
-
Perfect for in-law suites or young adults living at home
Though smaller than detached units, they can still offer a full kitchen experience with creative design solutions.
3. Garage Conversion ADUs with Kitchenettes or Full Kitchens
Garage conversions are among the most budget-friendly ADU options. Depending on size and layout, they can include:
-
Kitchenettes (mini-fridge, microwave, single cooktop)
-
Full kitchens (standard appliances and counters in larger garages)
Garage ADUs are a smart way to repurpose existing space and are well-suited for short-term rentals or compact, private living quarters.
4. Basement or Attic Conversion ADUs with Kitchen Facilities
Converting unused basement or attic areas into ADUs is a great way to add value without expanding the home’s footprint.
-
Basement kitchens benefit from easier plumbing access and larger layouts
-
Attic kitchens require creative use of space and natural light, often utilizing dormers or skylights
Both options can include efficient kitchen designs with all essential appliances, making them ideal for multigenerational living or young professionals.
✅ Key Design Considerations for Kitchen ADUs
Regardless of the ADU type, a well-designed kitchen makes the unit comfortable, livable, and appealing. Here are critical factors to consider:
🔹 Space Optimization
-
Use open shelving, multifunctional cabinetry, and pull-out pantries.
-
Favor L-shaped or galley kitchens to maximize flow and counter space.
🔹 Appliance Selection
-
Choose compact or apartment-sized appliances (18″ dishwashers, 24″ ovens).
-
Consider energy-efficient, low-profile options for long-term savings.
🔹 Proper Ventilation
-
Install range hoods or exhaust fans to control heat, moisture, and odors.
-
In compact spaces, ductless or recirculating systems can be effective alternatives.
🔹 Plumbing & Electrical Infrastructure
-
Ensure sufficient capacity for water lines, drains, and electric load.
-
Plan for GFCI outlets, dedicated appliance circuits, and proper lighting zones.
🔹 Aesthetic Integration
-
Match cabinetry styles, countertop finishes, and color palettes with the main house for design cohesion.
-
Use neutral tones and natural light to make smaller kitchens feel open and inviting.
🏠 Why Invest in a Classic Kitchen ADU?
-
Rental Income: Self-sufficient ADUs with kitchens command higher rent.
-
Flexible Living: Perfect for multigenerational households or home offices.
-
Property Value: Adds permanent square footage and long-term equity.
-
Lifestyle Versatility: ADUs can evolve with your needs—guesthouse today, home office tomorrow.

