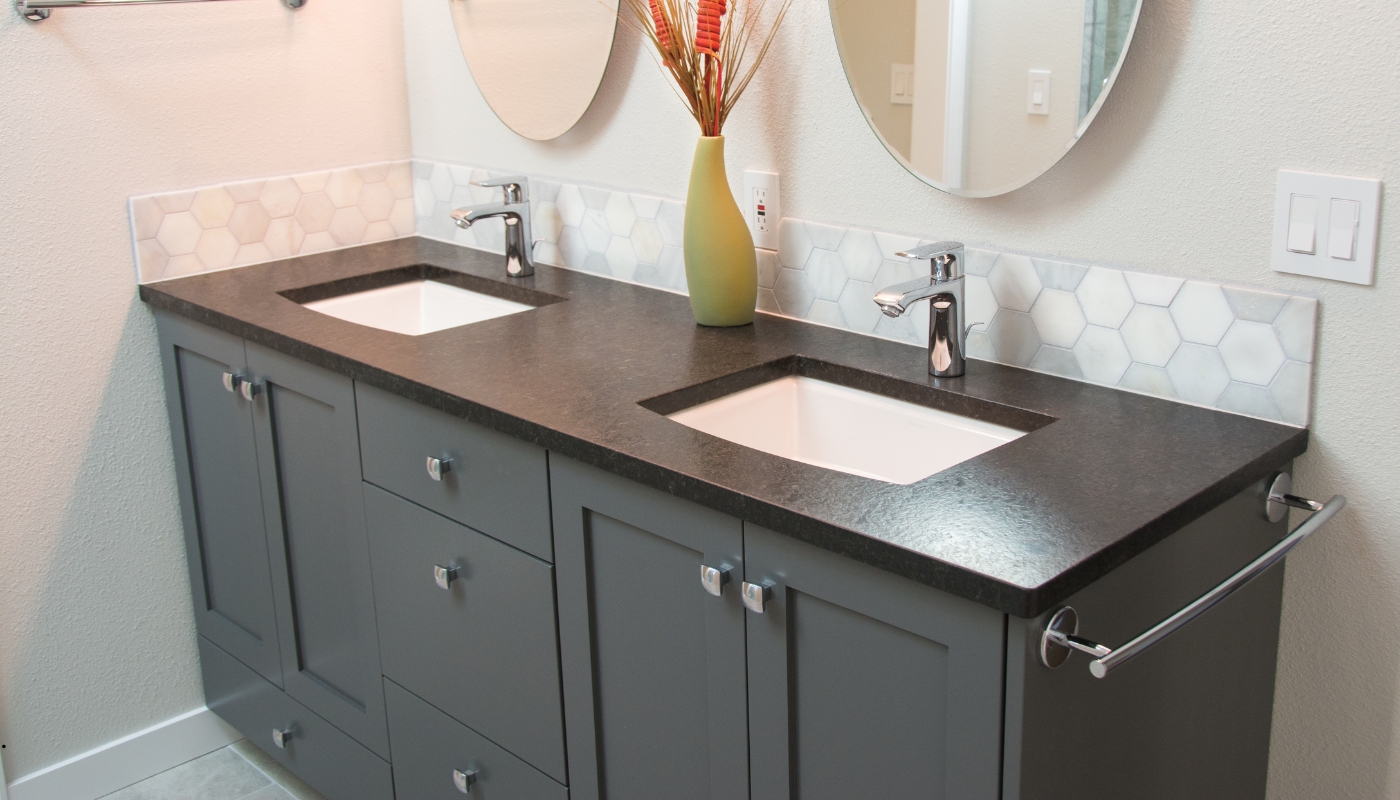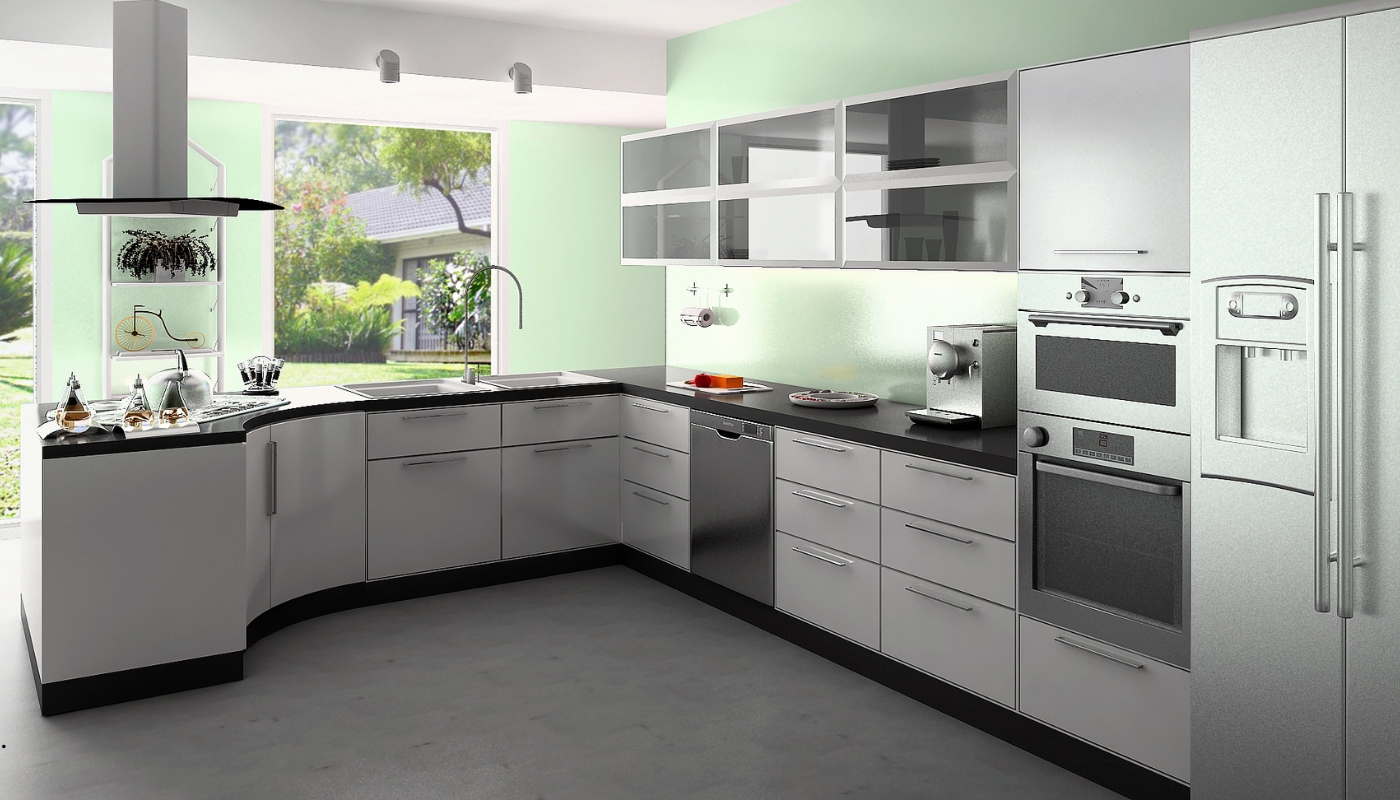
Table of Content
-
Introduction: Why Classic ADU Remodeling in Carmichael, CA
-
Understanding ADUs in California
-
Why Choose a Classic Design for Your ADU
-
The Carmichael Context
-
Planning Your Classic ADU Remodel
-
Step-by-Step Remodeling Process
-
Key Classic Design Elements for ADUs
-
Compliance, Permits & Regulations in Carmichael
-
Common Challenges in ADU Remodeling
-
Maintaining & Caring for a Classic ADU
-
Why Work With Remodel California
-
External Resources & References
Introduction: Why Classic ADU Remodeling in Carmichael, CA

Accessory Dwelling Units (ADUs) have become one of the most popular ways to add value, space, and flexibility to homes in California. In Carmichael, where suburban charm meets Sacramento convenience, homeowners are increasingly remodeling their garages, basements, and backyards into classic-style ADUs.
A classic ADU remodel blends timeless design elements—clean lines, functional layouts, and neutral color schemes—with the modern conveniences today’s homeowners and renters expect. Whether you’re building an ADU for rental income, multigenerational living, or as a guesthouse, classic design ensures that your investment remains attractive for years to come.
Understanding ADUs in California
What is an ADU?
An Accessory Dwelling Unit is a secondary residential unit located on the same property as a single-family home. They may be attached, detached, or converted from existing spaces like garages or basements.
Types of ADUs Allowed in California
-
Detached ADU – a standalone unit separate from the main home.
-
Attached ADU – built as an addition connected to the primary house.
-
Garage Conversion ADU – transforms an existing garage into livable space.
-
Basement ADU – remodels a basement into a self-contained living unit.
-
Junior ADU (JADU) – a smaller ADU (up to 500 sq ft), often converted from a bedroom or attached space.
Why Choose a Classic Design for Your ADU
Timeless Appeal
Classic design avoids overly trendy finishes that may feel outdated in a few years. Neutral cabinetry, natural materials, and balanced layouts appeal to a wide range of tenants and buyers.
Higher Resale Value
A home with a well-designed ADU can fetch higher market prices. Classic styling ensures your ADU attracts long-term buyers.
Blending With Existing Homes
In neighborhoods like Carmichael, many homes feature mid-century ranch or suburban designs. A classic remodel allows your ADU to blend seamlessly with existing architecture.
The Carmichael Context
Local Housing Characteristics
Carmichael’s housing stock ranges from 1950s ranch-style homes to newer suburban developments. ADUs here often work best when they complement these existing designs.
ADU Permit Process in Carmichael
ADU regulations in Carmichael fall under Sacramento County guidelines, which allow:
-
ADUs up to 1,200 sq ft (depending on lot size).
-
Reduced parking requirements if near public transit.
-
Streamlined permit approval under California ADU laws.
Neighborhood Considerations
When designing your ADU, consider:
-
Privacy from neighbors.
-
Landscaping to blend unit into backyard space.
-
Noise reduction with quality insulation.
Planning Your Classic ADU Remodel
Setting a Budget
Typical ADU remodels in Carmichael range between $80,000–$200,000+, depending on size, finishes, and whether it’s a garage conversion or a new build.
Choosing Layout and Floor Plan
Smart layouts make small spaces functional. Options include:
-
Studio open plan.
-
One-bedroom with separate living area.
-
Two-bedroom for family or rental use.
Selecting Materials and Finishes
Choose materials that balance cost with longevity:
-
Cabinetry: shaker-style or inset cabinets.
-
Flooring: hardwood, engineered wood, or luxury vinyl.
-
Countertops: quartz or granite.
-
Lighting: recessed + pendant lighting.
Maximizing Space Efficiency
-
Use built-in shelving.
-
Install multifunctional furniture.
-
Opt for sliding barn doors or pocket doors.
Step-by-Step Remodeling Process
-
Consultation & Design – Meet with Remodel California to discuss goals and style.
-
Permit Applications – Submit ADU plans to Sacramento County.
-
Site Prep & Demolition – Clear or convert existing structure.
-
Framing & Utilities – Install new walls, plumbing, and electrical.
-
Interior Finishes – Flooring, cabinetry, countertops, and fixtures.
-
Final Inspections – Ensure compliance before occupancy.
Key Classic Design Elements for ADUs
-
Exteriors: neutral siding, gable roofs, wood trim, classic windows.
-
Interiors: shaker cabinets, subway tile, hardwood or stone flooring.
-
Kitchens: compact but functional layouts with timeless finishes.
-
Bathrooms: white or marble tile, pedestal sinks, brushed nickel hardware.
-
Storage: hidden shelving, lofted storage in high-ceiling ADUs.
Compliance, Permits & Regulations in Carmichael
-
Maximum Size: 1,200 sq ft detached or 50% of main home for attached.
-
Height Limits: up to 16–18 feet depending on lot.
-
Setbacks: as little as 4 feet from side/rear lot lines.
-
Parking: often waived if within ½ mile of public transit.
Common Challenges in ADU Remodeling
-
Small lot sizes limiting unit footprint.
-
Utility hookups adding unexpected costs.
-
Contractor delays if not well coordinated.
-
Budget overruns from custom finishes.
Maintaining & Caring for a Classic ADU
-
Reseal countertops and flooring as needed.
-
Check plumbing and HVAC annually.
-
Refresh paint every 5–7 years.
-
Update hardware to keep design current.
Why Work With Remodel California
At Remodel California, we’re experts in Classic ADU Remodeling in Carmichael, CA.
✔ Full design + build services
✔ Knowledge of Sacramento County permit process
✔ Transparent pricing and timelines
✔ Craftsmanship that emphasizes classic, timeless design
Explore more:
A classic ADU remodel in Carmichael, CA is a smart investment—offering flexibility, income potential, and timeless beauty. By choosing a classic design approach, you ensure your ADU blends seamlessly with your property and stays appealing for decades.
Remodel California is here to bring your vision to life, from initial design to final inspection.
