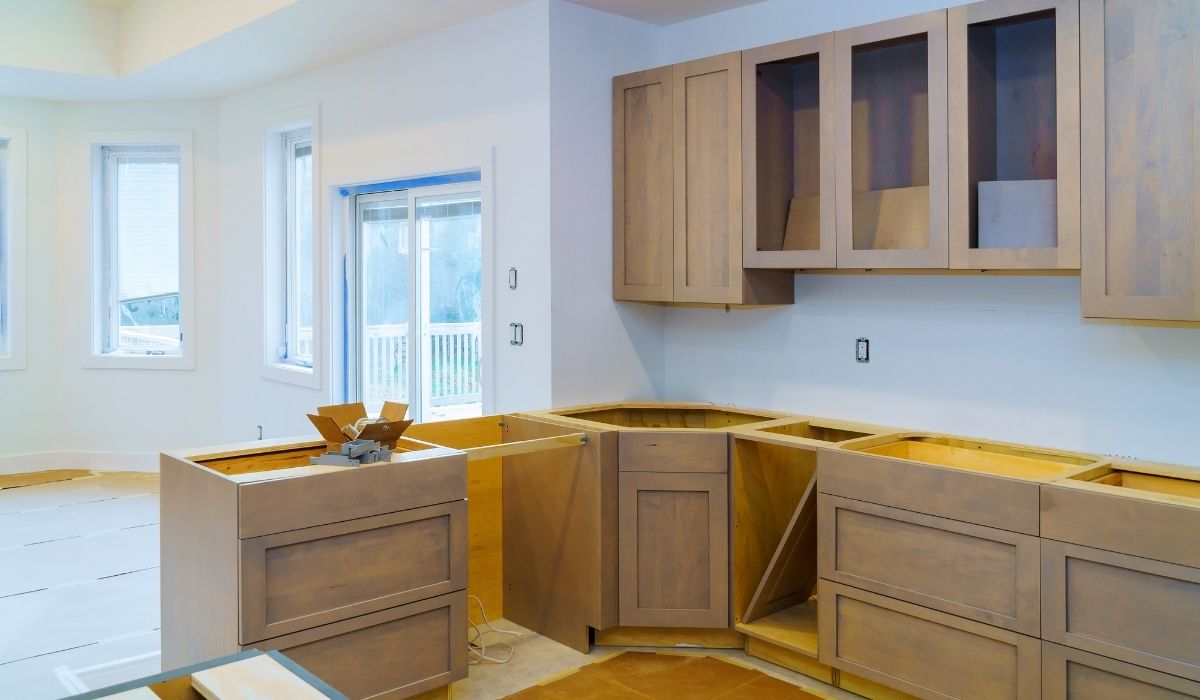Unlocking Potential: The Art of ADU Remodel Designs in Davis, CA
Davis, California, known for its vibrant community and commitment to sustainability, is increasingly embracing Accessory Dwelling Units (ADUs) as a versatile solution to housing needs. Whether you’re looking to generate rental income, provide space for aging family members, or create a dedicated home office, an ADU remodel offers a fantastic opportunity to enhance your property’s value and functionality. But designing an ADU that is both aesthetically pleasing and compliant with local regulations requires expertise and vision.
The Davis ADU Landscape: What You Need to Know
The City of Davis has proactively streamlined the ADU development process, making it more accessible for homeowners. State and local regulations have eased restrictions on size, setbacks, and parking, allowing for greater flexibility in design. For instance, detached ADUs can be up to 1,200 square feet, and minimum setbacks are often just 4 feet from side and rear property lines. The city even offers free, pre-designed ADU plans in various sizes and architectural styles (Adobe, Agrarian, Mid-Mod) to help expedite the permitting process and reduce initial design costs.
However, navigating these regulations, especially when considering a remodel of an existing structure like a garage or basement, still benefits from professional guidance. Understanding how factors like existing utility connections, lot coverage, and potential impact fees play into your project is crucial for a smooth process.
Designing Your Dream ADU: Trends and Considerations
ADU remodel designs in Davis are evolving to meet diverse homeowner needs and modern living trends. Here are some key design considerations:
- Maximizing Space and Functionality: With smaller footprints, clever design is paramount. This includes incorporating multi-functional spaces (e.g., a living room that transforms into a guest room), built-in storage solutions, and open floor plans.
- Seamless Indoor-Outdoor Living: Davis’s pleasant climate encourages designs that blur the lines between interior and exterior. Large sliding glass doors, private patios, and thoughtful landscaping can significantly expand the perceived living area.
- Sustainability and Efficiency: Many homeowners are opting for eco-friendly designs that reduce their environmental footprint and long-term costs. This can involve energy-efficient appliances, solar panels, green roofs, and durable, low-maintenance materials.
- Aging-in-Place Features: For those planning to house elderly family members, incorporating features like walk-in showers, wider doorways, and single-level layouts ensures comfort and accessibility for years to come.
- Aesthetic Integration: While ADUs offer design freedom, many homeowners seek designs that complement the existing primary residence, creating a cohesive and visually appealing property. Matching architectural styles, exterior materials, and color palettes can achieve this harmony.
- Garage Conversions: Remodeling an existing garage into an ADU is a popular and often cost-effective option in Davis. This approach leverages existing foundations and structures, potentially reducing construction time and expenses. However, considerations like ceiling height, insulation, and new utility connections are essential.
The Remodel Process: From Concept to Completion
Embarking on an ADU remodel in Davis typically involves several key stages:
- Initial Consultation and Site Evaluation: This crucial first step involves discussing your vision, budget, and how an ADU fits your long-term goals. A thorough site analysis will assess feasibility, existing structures, utilities, and local zoning requirements.
- Design and Planning: Working with experienced architects and designers, your vision is translated into detailed blueprints. This stage focuses on optimizing space, functionality, and aesthetics while ensuring compliance with Davis’s specific building codes and regulations.
- Permitting: Navigating the permit process can be complex. Reputable ADU builders will handle all necessary paperwork, applications, and communication with the City of Davis to ensure a smooth and timely approval. Leveraging the city’s pre-designed plans can significantly expedite this stage.
- Construction: This is where your ADU comes to life. A skilled construction team will manage all aspects, from foundation work and framing to interior finishes and utility connections, with a focus on quality craftsmanship and adherence to the agreed-upon timeline.
- Final Touches and Completion: Once construction is complete, final inspections are conducted, and your new ADU is ready for occupancy, whether for rental income, family, or personal use.
Choosing the Right Partner for Your Davis ADU Remodel
Selecting an experienced ADU contractor with local expertise in Davis is paramount. Look for a team that understands the specific regulations, architectural styles, and community nuances of the area. A professional builder will offer transparent pricing, provide custom solutions tailored to your needs, and manage the entire process efficiently, ensuring your ADU remodel is a success.
Investing in an ADU remodel in Davis is more than just adding square footage; it’s about unlocking your property’s full potential, creating flexible living solutions, and contributing to the thriving housing landscape of this unique city.

