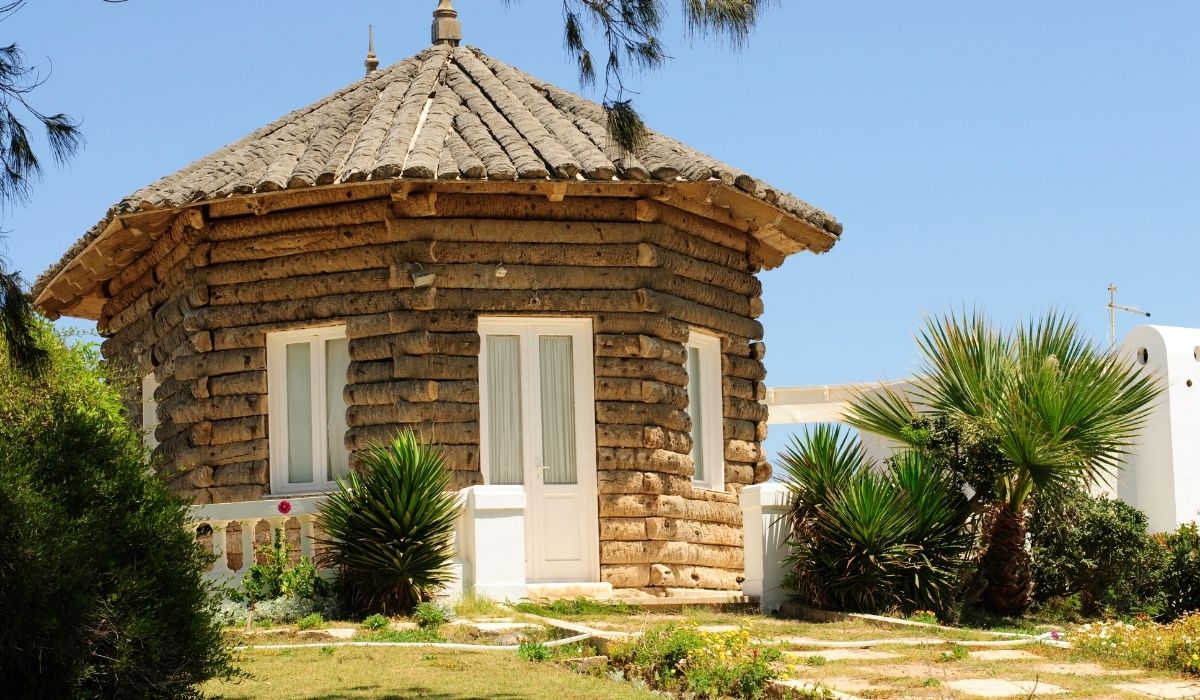Unlocking Potential: Innovative ADU Remodel Designs in Citrus Heights, CA
Citrus Heights homeowners are increasingly recognizing the immense value and versatility of Accessory Dwelling Units (ADUs). Whether you’re looking to generate rental income, provide a comfortable space for aging parents, accommodate growing families, or create a dedicated home office, an ADU remodel can transform your property and enhance your lifestyle. With evolving state and local regulations making ADUs more accessible than ever, now is an opportune time to explore the possibilities for your Citrus Heights home.
Why Consider an ADU Remodel in Citrus Heights?
The benefits of investing in an ADU extend far beyond simply adding square footage. In Citrus Heights, where housing demands are high, an ADU offers:
- Increased Property Value: A well-designed and constructed ADU can significantly boost your home’s market value, offering a substantial return on investment.
- Passive Income Potential: Renting out your ADU can provide a consistent stream of income, helping to offset mortgage payments or supplement your finances.
- Flexible Living Solutions: From “granny flats” for elderly relatives to private spaces for adult children or even short-term rentals, ADUs offer adaptable living arrangements.
- Dedicated Workspace: For the growing number of remote workers, an ADU can serve as a quiet, professional home office, separate from the main living area.
- Sustainable Living: Utilizing existing property and infrastructure for an ADU is an eco-friendly approach to expanding living space, reducing the environmental impact of new construction.
Navigating ADU Remodel Designs in Citrus Heights
Citrus Heights has been proactive in streamlining the ADU development process, even offering permit-ready ADU plans to simplify the journey for homeowners. However, while these pre-approved plans offer a great starting point, a custom remodel design ensures your ADU perfectly aligns with your specific needs, aesthetic preferences, and the unique characteristics of your property.
Here are key design considerations for your Citrus Heights ADU remodel:
- Type of ADU:
- Detached ADU: A separate structure on your property, offering maximum privacy and often built as a new construction or a standalone backyard cottage. Citrus Heights allows detached ADUs up to 1,200 sq ft.
- Attached ADU: Connected to your primary residence, either as an extension or by converting existing space (e.g., a portion of your garage or an unused room). These can seamlessly blend with your home’s architecture. Citrus Heights regulations allow attached ADUs up to 60% of the primary dwelling size, with a maximum of 1,200 sq ft (or 850-1,000 sq ft depending on the number of bedrooms).
- Garage Conversion ADU: A popular and often cost-effective option, transforming an existing garage into a fully functional living space. This minimizes the need for new foundation work and can often leverage existing utilities.
- Junior ADU (JADU): A smaller, internal conversion within the existing single-family dwelling, often utilizing a bedroom and adding a kitchenette and bathroom.
- Space Optimization: Regardless of size, effective design is crucial. Open floor plans, multi-functional furniture, and clever storage solutions can make even smaller ADUs feel spacious and comfortable.
- Architectural Harmony: The design of your ADU should complement the architectural style, exterior materials, and colors of your primary home to maintain a cohesive look and enhance curb appeal.
- Accessibility: Consider incorporating accessible features like wider doorways, zero-threshold entries, and open layouts, especially if the ADU is intended for aging family members or future-proofing.
- Natural Light and Ventilation: Maximize natural light with strategically placed windows and doors, and ensure adequate ventilation for comfort and energy efficiency.
- Kitchen and Bathroom Design: These are often the most complex and costly elements of an ADU. Focus on functional layouts and durable, aesthetically pleasing materials.
- Outdoor Integration: Consider how the ADU connects to the outdoor space. A small patio, private entrance, or dedicated garden area can significantly enhance its appeal.
The Remodel Process
Partnering with experienced ADU remodel specialists in Citrus Heights is essential for a smooth and successful project. A reputable contractor will guide you through each step:
- Initial Consultation & Site Evaluation: Discuss your vision, budget, and needs, followed by an assessment of your property for feasibility and potential challenges.
- Design & Planning: Collaborate with architects and designers to create custom blueprints, incorporating your preferences while adhering to local building codes and regulations.
- Permitting: Navigating Citrus Heights’ specific ADU ordinances and obtaining necessary permits efficiently.
- Construction: Professional builders execute the design with quality materials and craftsmanship, keeping you informed throughout the process.
- Completion & Final Walkthrough: Ensuring your new ADU meets your expectations and is ready for occupancy.
An ADU remodel in Citrus Heights is more than just a construction project; it’s an investment in your property’s future, offering a wealth of possibilities for enhanced living, financial gain, and community contribution. By carefully considering design options and working with skilled professionals, you can unlock the full potential of your home.

