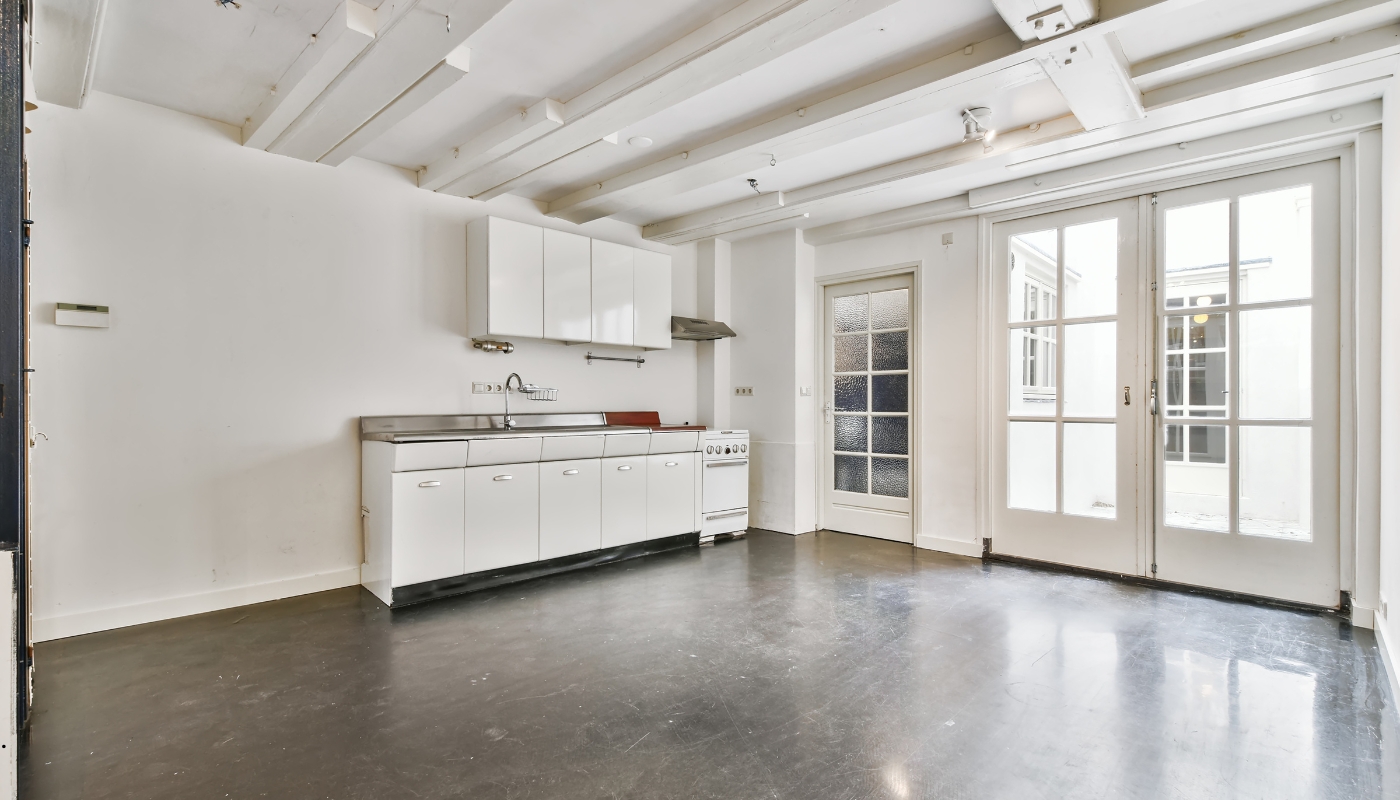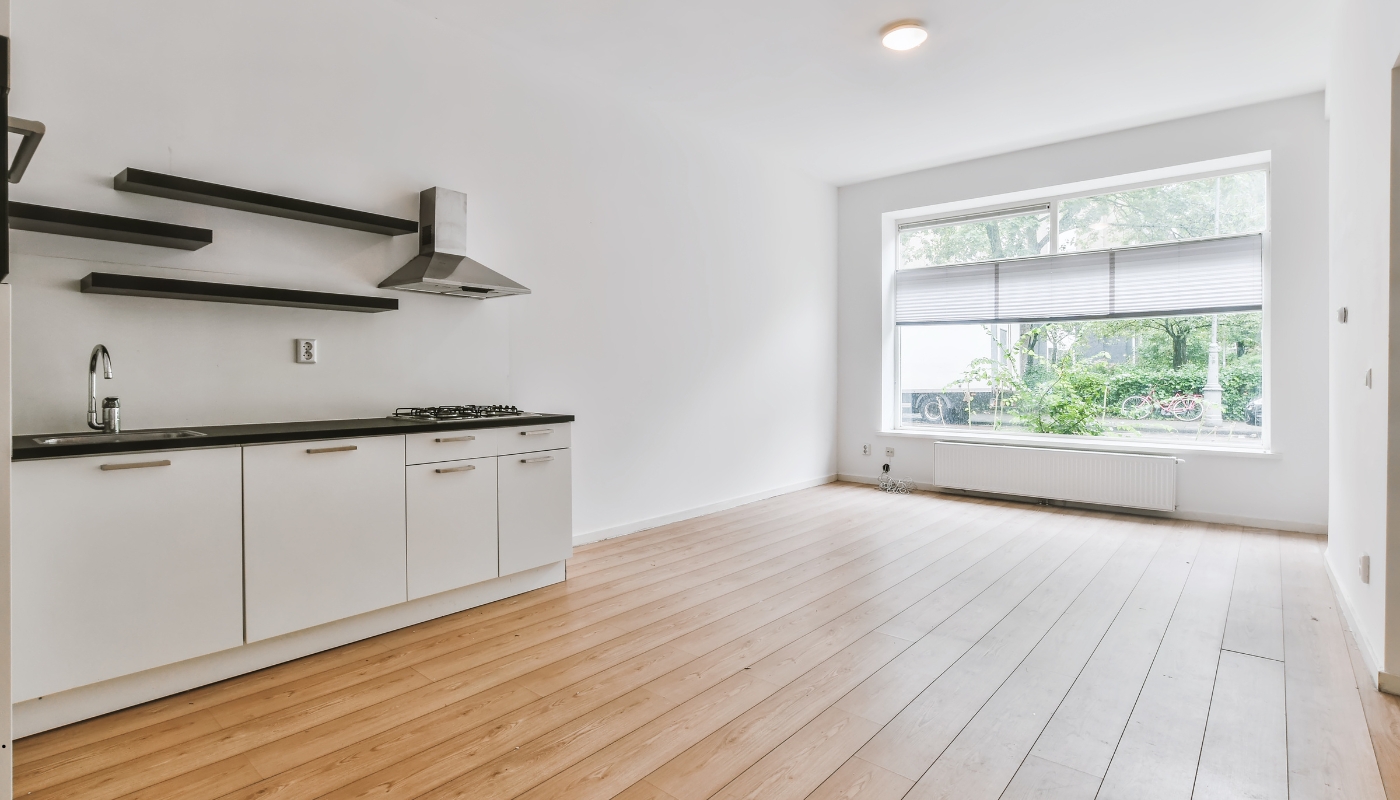
Table of Content
-
Introduction: Why ADU Remodeling is Growing in Lincoln, CA
-
What Makes an ADU “Classic”?
-
The Lincoln, CA Housing Context
-
Planning Your Classic ADU Remodel
-
Classic ADU Design Features
-
Construction Process in Lincoln, CA
-
Permits, Codes & Compliance in Lincoln, CA
-
Challenges in ADU Remodeling—and How to Overcome Them
-
Maintaining Your ADU for Longevity
-
Why Choose Remodel California for Your Lincoln ADU Project
-
External Resources & References
Introduction: Why ADU Remodeling is Growing in Lincoln, CA

Across California, Accessory Dwelling Units (ADUs) have surged in popularity. Homeowners in Lincoln, CA are increasingly remodeling existing ADUs—or creating new ones—because they provide flexibility, added income, and long-term property value. Whether it’s for housing family members, generating rental income, or creating a private guest retreat, a classic ADU remodel ensures timeless beauty and functional design.
At Remodel California, we specialize in bringing these visions to life. From thoughtful layouts to enduring materials, we tailor each ADU to suit the homeowner’s needs while blending with the Lincoln community’s character.
What Makes an ADU “Classic”?
Timeless Design Elements
A “classic” ADU remodel draws inspiration from styles that never feel outdated. This might include:
-
Neutral, warm-toned exteriors (stucco, wood siding, or stone accents)
-
Shaker cabinetry and quartz or granite countertops
-
Subway tile or beadboard backsplashes
-
Clean lines with traditional trim and moldings
-
Warm hardwood or durable tile flooring
Functional Layout Choices
Classic ADUs maximize practical living space:
-
Open-plan living and dining areas
-
Efficient kitchenettes with ample storage
-
Multi-use rooms (living/office/guest bedroom)
-
Compact but comfortable bathrooms
-
Built-in cabinetry to optimize every square foot
The Lincoln, CA Housing Context
Why Homeowners Are Adding or Remodeling ADUs
-
Rising housing costs make ADUs attractive rental units.
-
Multi-generational living allows families to stay close yet independent.
-
Remote work increases demand for private office/guest spaces.
-
Property value boost — homes with finished ADUs tend to sell faster and at higher prices.
Local Zoning & Permit Considerations
Lincoln follows California ADU laws, which allow:
-
Detached, attached, or garage conversion ADUs.
-
Sizes ranging from 500–1,200 sq. ft., depending on lot size.
-
Relaxed parking requirements if near public transit.
Always confirm with the City of Lincoln Building Department for permits, setbacks, and utility requirements.
Planning Your Classic ADU Remodel
Setting Goals: Rental, Family, or Guest Use
-
Rental income: prioritize durable materials and soundproofing.
-
Family use: design for comfort, accessibility, and storage.
-
Guest house: focus on cozy finishes and hospitality-driven layouts.
Budgeting & Cost Expectations in Lincoln
Typical ADU remodel costs in Placer County:
-
Garage conversions: $40,000–$75,000
-
Attached ADUs: $80,000–$150,000
-
Detached new-builds or full remodels: $150,000–$300,000+
Factors: size, finishes, site prep, and utilities.
Choosing Contractors and Designers
When selecting a remodeler:
-
Ensure they’re licensed and insured in California.
-
Review ADU-specific experience.
-
Check local references in Lincoln, Rocklin, and Roseville.
See how we manage projects on our Remodeling Page.
Classic ADU Design Features
Exterior Architecture & Finishes
-
Stucco or clapboard siding in neutral tones
-
Gabled or hipped roofs with traditional shingles
-
Classic entryways with covered porches
Interior Layout & Finishes
-
Kitchenettes: shaker cabinets, open shelving, quartz tops
-
Bathrooms: walk-in showers, pedestal sinks, vintage-style hardware
-
Flooring: hardwood or timeless ceramic tile
-
Lighting: pendant and recessed lighting with warm finishes
Construction Process in Lincoln, CA
-
Demolition – remove outdated finishes or structural obstacles.
-
Framing & Structural Work – reinforce or expand walls, install windows.
-
Mechanical Systems – electrical rewiring, plumbing, HVAC zoning.
-
Interior Finishes – flooring, cabinets, tile, paint.
-
Exterior Upgrades – siding, roofing, landscaping.
-
Final Inspection & Walkthrough – city approvals and client sign-off.
Permits, Codes & Compliance in Lincoln, CA
Key agencies:
-
City of Lincoln Building Department
-
Placer County Planning Division
Homeowners must secure:
-
Building permits for remodels
-
Electrical, plumbing, and mechanical permits
-
Zoning compliance (setbacks, lot coverage)
Challenges in ADU Remodeling
-
Limited lot space
-
Utility connections (sewer, water, electricity)
-
Meeting Title 24 California Energy Standards
-
Staying within budget while upgrading finishes
Maintaining Your Classic ADU
-
Repaint surfaces every 5–7 years
-
Reseal stone countertops
-
Maintain HVAC filters & plumbing fixtures
-
Inspect roofing, siding, and gutters annually
Why Choose Remodel California for Your ADU Project
At Remodel California, we’re more than contractors—we’re partners in building your California dream.
-
Local Expertise: Knowledge of Lincoln zoning and permitting
-
Design + Build: Seamless integration of planning and construction
-
Craftsmanship: Attention to timeless design details
-
Transparency: Clear budgets and timelines
Explore our services:
A Classic ADU Remodel in Lincoln, CA is an investment in flexibility, value, and timeless design. With the right planning, materials, and professional team, you can transform unused space into a functional, elegant dwelling that enhances your property and lifestyle.
Partner with Remodel California today to begin your journey toward a beautifully remodeled ADU that meets your needs and endures the test of time.
