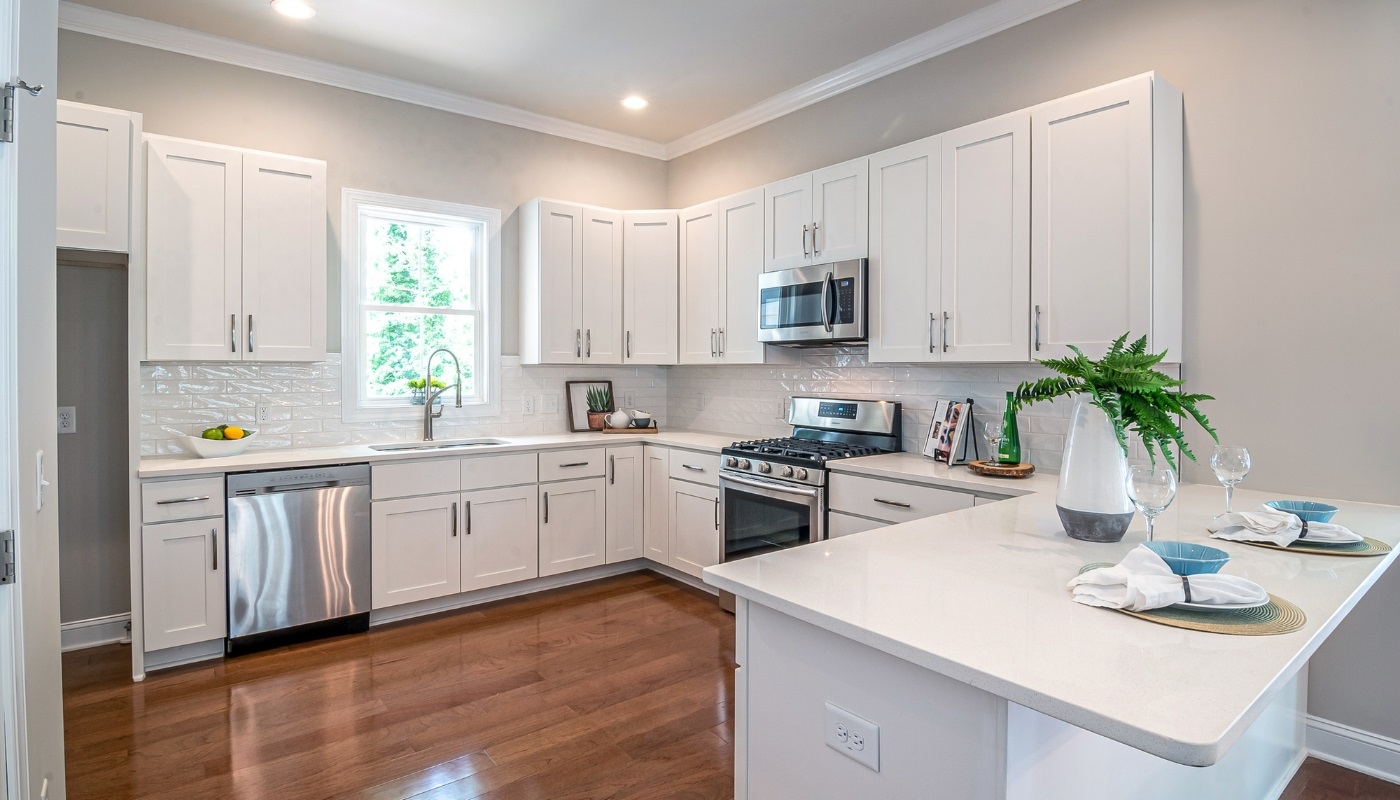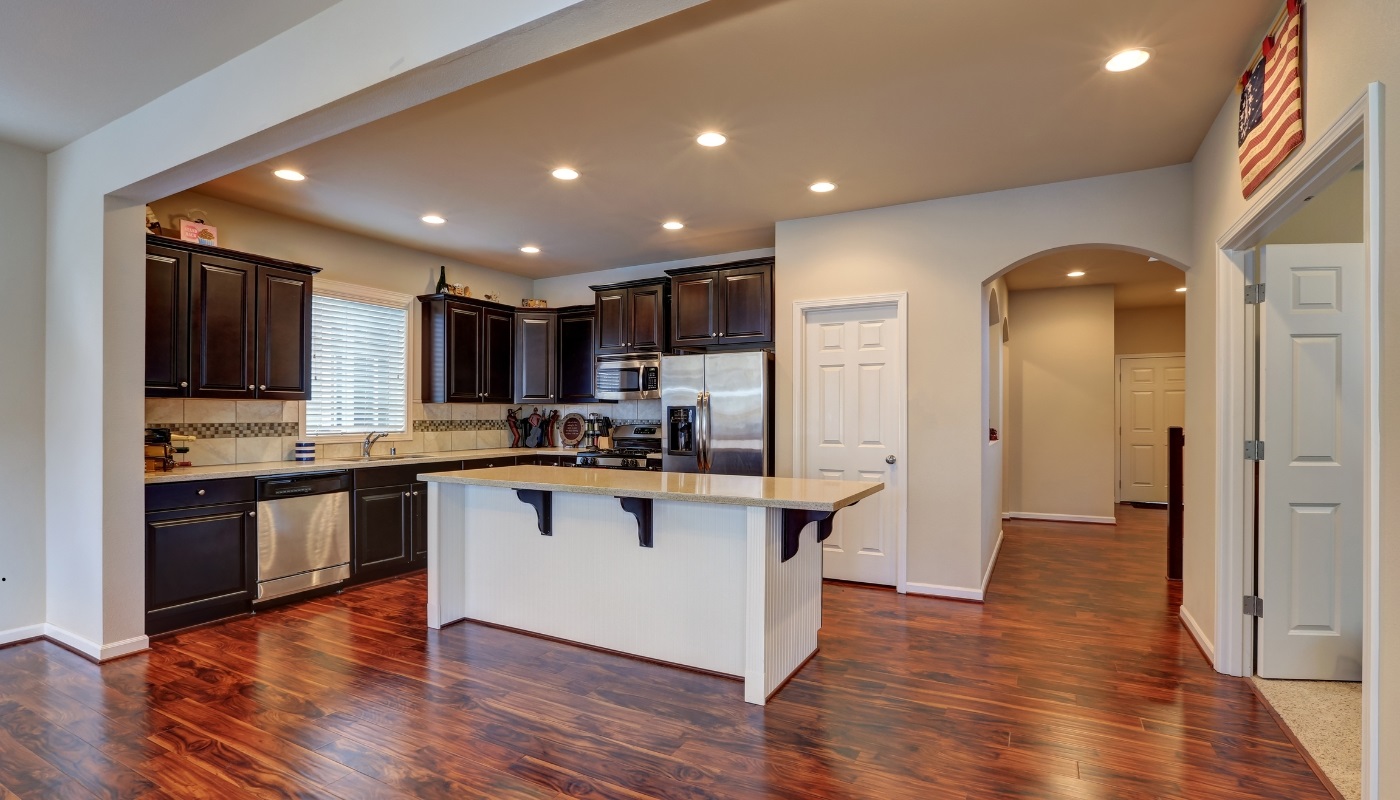
Table of Content
-
Introduction: Why a Classic Kitchen Remodel in Citrus Heights, CA
-
What Defines a “Classic” Kitchen Design
-
The Local Context: Citrus Heights, CA
-
Planning Your Classic Kitchen Remodel
-
Execution & Construction Phase
-
Permits, inspections & compliance in Citrus Heights
-
Common challenges and how to avoid them
-
ROI, resale value & buyer appeal
-
Maintenance & care of a classic kitchen
-
Why choose Remodel California — and how we can help
-
External Resources & References
Introduction: Why a Classic Kitchen Remodel in Citrus Heights, CA

The kitchen is often called the heart of the home—and in a place like Citrus Heights, California, where homes tend to blend suburban charm with regional design sensibilities, a classic kitchen remodel can harmonize timeless elegance and functional value. Whether your home is from the 1960s, 1970s, or a more modern build, remodeling your kitchen with classic design elements ensures that your investment will remain appealing, durable, and desirable for years to come.
What Defines a “Classic” Kitchen Design
Key Elements & Features
A “classic” kitchen doesn’t necessarily mean old-fashioned — rather, it means elements that stand the test of time without feeling dated. Here are hallmarks of a classic kitchen:
-
Symmetry and balance — balanced layouts, centered features (e.g. range, hood, sink flanked by cabinetry)
-
Frame-style cabinetry with recessed panels — shaker, inset, or raised-panel styles work well
-
Neutral color palette with accent tones — whites, creams, beiges, soft grays, possibly dark accents (navy, charcoal)
-
Quality materials — real wood (or high-end engineered alternatives), natural stone or quartz countertops, subway or ceramic tile backsplashes
-
Transitional touches — blending traditional and contemporary: for instance, classic cabinetry but with modern hardware
-
Functional features — pull-out drawers, spice racks, built-ins, pantry storage
-
Proper proportion and scale — moldings, trim, crown, toe kicks, detailing that doesn’t overpower
-
Timeless lighting — pendant lights, under-cabinet lighting, recessed, perhaps a statement chandelier in adjoining nook
Timeless vs. Trendy
It’s tempting to jump on the latest “trend,” but what’s trendy today may look dated in 10 years. In a classic remodel, you might incorporate modern conveniences (e.g. smart appliances, touchless faucets) behind classic facades so the utility is modern while the look remains enduring.
The Local Context: Citrus Heights, CA
Housing Stock, Style & Permit Environment
Citrus Heights is a suburban city in Sacramento County. Many homes in the area were built in the mid-to-late 20th century, often in ranch, split-level, or suburban styles. When remodeling kitchens here, some things to keep in mind:
-
Structural constraints: many homes have load-bearing walls and may have smaller or compartmentalized kitchen footprints.
-
Climate factors: though indoor kitchens are protected, consider ventilation (ducting) and energy efficiency due to California’s climate.
-
Local building codes & permits: any significant change—altering plumbing, electrical, or structural elements—usually requires permits and inspections through Citrus Heights or Sacramento County.
-
Historic or neighborhood overlay zones: if your home is in an area with architectural restrictions or historic preservation ordinances, ensure that exterior changes or visible windows/rooflines align with guidelines.
Planning Your Classic Kitchen Remodel
Budgeting & Cost Expectations
Key cost drivers include:
-
Cabinetry (often 25–40% of budget)
-
Countertops, backsplashes
-
Labor (especially electricians, plumbers, carpenters)
-
Appliances
-
Flooring, lighting, trim, permit fees
Also leave a contingency (10–15%) for unforeseen issues (e.g. hidden water damage, structural problems).
Design Process & Layout Options
A good design process goes through:
-
Existing conditions assessment – plumbing, electrical, walls, load-bearing members
-
Programming / wish list – what your kitchen must do (e.g. seating, pantry, workspace)
-
Concept design / layouts – explore layouts (U, L, galley, island, peninsula)
-
3D renderings / finish selections
-
Detailed plans & specs – for permits, bidding, and build
Some layout options:
-
Classic L + island – ideal for open kitchens
-
Galley with classic cabinetry & symmetry
-
U-shape with built-in cabinets and seating nook
-
Peninsula / breakfast bar as classic transitional element
Where possible, orient the “triangle” (sink, stove, fridge) for efficiency while preserving symmetry.
Choosing Materials, Finishes & Fixtures
For a truly classic look, material choices are very important. Below are categories and considerations:
| Category | Classic / Timeless Options | Considerations |
|---|---|---|
| Cabinetry | Solid wood (maple, oak, cherry), painted inset, shaker style | Choose durable finishes that can be repainted over time |
| Countertops | Marble (Carrara, Calacatta), quartz, honed granite | Marble is beautiful but more maintenance; quartz is low-maintenance |
| Backsplash & Tile | White subway tile, herringbone, beadboard, glass accent tile | Use neutral grout for a clean look |
| Hardware & Fixtures | Brushed nickel, polished nickel, brass (aged or satin) | Avoid overly trendy finishes |
| Flooring | Hardwood, oak engineered wood, natural stone, classic ceramic tile | Flooring should be durable and easy to maintain |
| Lighting | Traditional pendants, lanterns, under-cabinet, recessed lights | Layered lighting is key |
Lighting, Plumbing & Electrical Considerations
-
Aim for layered lighting: ambient, task, and accent
-
Under-cabinet lights are nearly essential
-
Pendant lighting over islands or work zones
-
Ensure wiring capacity for modern appliances, dedicated circuits
-
Review plumbing layout (sink, dishwasher, pot filler) early
-
Consider future-proofing (smart lighting, outlets, USB ports)
Execution & Construction Phase
Demolition & Site Prep
-
Ensure a clean schedule and protective measures (dust control)
-
Disconnect plumbing, appliances, gas lines, electrical
-
Confirm structural elements, locate studs, check for hidden issues (mold, rot)
Framing, Mechanicals & Rough-ins
-
If walls are moved or openings are created, install headers and supports
-
Run new plumbing (sink, dishwasher, oven, gas)
-
New electrical circuits, lighting rough-ins
-
Venting ductwork (range hood, microwave)
Cabinetry, Countertops & Backsplash
-
Install lower cabinets first, then uppers
-
Ensure perfect alignment, levelness, consistent reveals
-
Mock-up countertop seams to pick best placement
-
Fabricate and install countertops
-
Backsplash tile goes last—seal grout
Flooring, Trim & Finishing Touches
-
Install flooring—if hardwood, consider acclimation
-
Baseboard, crown molding, toe kicks, casing
-
Paint, stain, or finish all wood surfaces
-
Caulking, touch-ups
Appliance Installation & Final Connections
-
Place and hook up the sink, dishwasher, cooktop, range
-
Connect plumbing, gas, venting
-
Install refrigerator, built-ins
-
Test all systems (water, gas, lighting)
-
Final walkthrough, punch list, and sign-off
Permits, Inspections & Compliance in Citrus Heights
In Citrus Heights / Sacramento County, most substantial changes require permits:
-
Electrical permit for new or moved circuits
-
Plumbing permit for new stub-out or relocations
-
Mechanical permit for new ducting
-
Structural or framing permits for wall changes
-
Final inspections by city/county inspectors
Your contractor should file and manage these. Skipping permits may lead to fines, insurance issues, or problems when selling.
Common Challenges & How to Avoid Them
-
Hidden conditions / surprise damage — mitigate with a contingency
-
Lead times for custom cabinetry / materials — order early
-
Delays in inspections / permit approvals — submit work promptly, stay in communication
-
Mismatches in trades timing — coordinate schedule rigidly
-
Over-customizing — avoid overly specific features that limit future resale
-
Poor ventilation or lighting — plan ducting and layered lighting early
ROI, Resale Value & Buyer Appeal
A well-executed classic kitchen can yield strong return on investment, especially in established markets like Citrus Heights. Buyers tend to prefer:
-
Neat, balanced, timeless kitchens
-
Durable finishes and functional layouts
-
Updated appliances and efficient lighting
-
Good storage and easy-to-maintain materials
While trends come and go, a classic design reduces the risk of the kitchen appearing dated quickly, thus preserving resale appeal.
Maintenance & Care of a Classic Kitchen
-
Solid wood / painted cabinets: clean with mild soap, touch-up paint
-
Marble / natural stone counters: seal periodically, avoid acidic spills
-
Quartz or engineered stone: low maintenance, avoid harsh chemicals
-
Grout & tile: reseal grout lines, clean gently
-
Appliances: follow manufacturer maintenance schedules
-
Hardware / fixtures: polish, tighten, replace washers
Regular preventive maintenance helps ensure the longevity of your remodel investment.
Why Choose Remodel California — and How We Can Help
At Remodel California, our mission is to deliver classic, elegant, and lasting kitchen remodels in Citrus Heights, CA and the greater Sacramento area. Here’s what distinguishes us:
-
Design + Build Approach: We manage both creative design and meticulous construction
-
Local Expertise: Familiarity with Citrus Heights codes, contractors, material suppliers
-
Transparent Communication: Milestone tracking, budget updates, open channels
-
Quality Assurance: Licensed contractors, insured work, workmanship warranties
If you’re considering a classic kitchen remodel in Citrus Heights, we invite you to contact us and see how Remodel California can bring your vision to life.
A classic kitchen remodel in Citrus Heights, CA is a wise investment. While it demands methodical planning, clear budgeting, and attention to craftsmanship, the payoff is a kitchen that looks elegant, stays functional, and holds strong resale appeal. By combining classic design principles, locally appropriate materials, and rigorous execution, your kitchen can become a lasting focal point of your home.
If you’d like help developing a design, selecting materials, or overseeing construction, Remodel California is here to partner with you every step of the way.
External Resources & References
-
Kitchen Mart – Citrus Heights kitchen & bath remodeling kitchenmart.com
-
AAR (America’s Advantage Remodeling) – cost & remodeling in Citrus Heights America’s Advantage Remodeling
