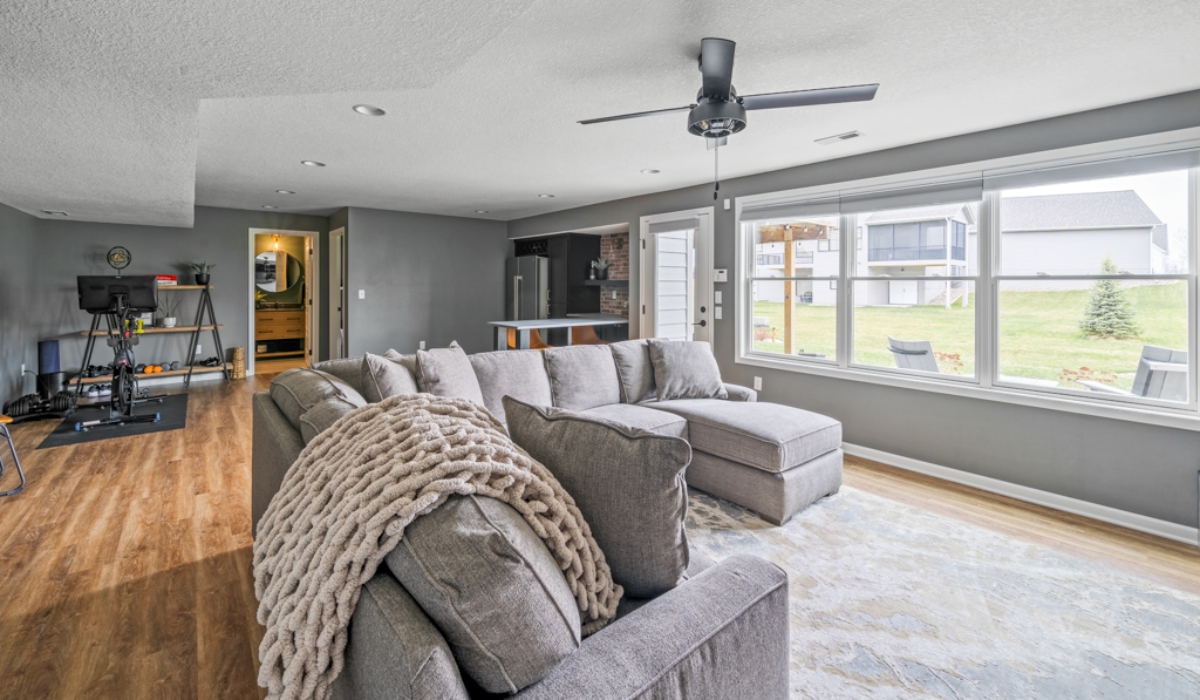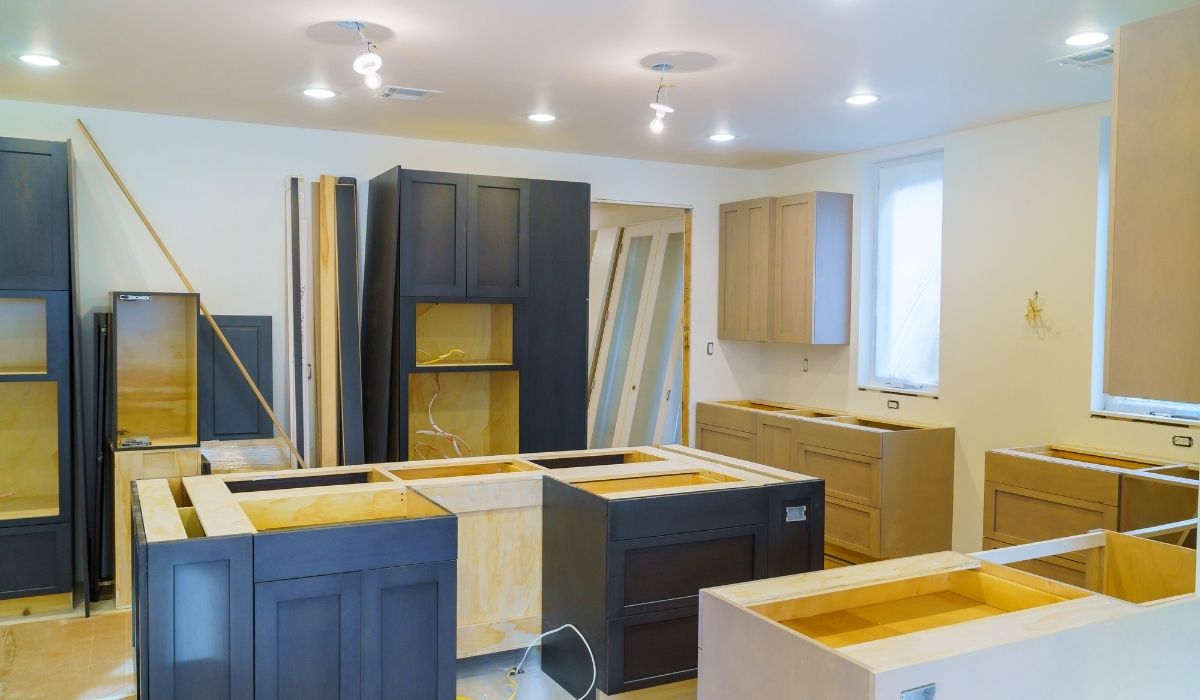
Table of Contents
-
-
-
Introduction to Whole House Remodeling in Rocklin, CA
-
Why Choose Custom Whole House Remodeling?
-
Understanding the Remodeling Process
-
Planning and Design Considerations
-
Budgeting for a Whole House Remodel in Rocklin
-
Selecting Materials and Finishes
-
Choosing the Right Contractor in Rocklin, CA
-
Step-by-Step Breakdown of the Remodeling Process
-
Challenges and How to Overcome Them
-
External Resources and References
-
-
Introduction to Whole House Remodeling in Rocklin, CA

Rocklin, CA, located in Placer County, is known for its family-friendly neighborhoods, growing housing market, and attractive suburban lifestyle. As homeowners seek to update older homes or expand their living spaces, whole house remodeling has become increasingly popular. Unlike single-room renovations, whole house remodeling is comprehensive—it transforms the overall layout, function, and aesthetic of the entire home.
A custom whole house remodel in Rocklin involves not only updating the physical structure but also aligning it with the homeowner’s personal lifestyle and long-term goals. This can mean creating open floor plans, modernizing kitchens, adding new bathrooms, upgrading flooring, enhancing outdoor living spaces, and implementing energy-efficient systems.
Why Choose Custom Whole House Remodeling?
Custom remodeling offers flexibility and personalization. Unlike pre-designed renovations, a custom whole house remodel ensures that every decision—layout, material, finish, and color palette—reflects the homeowner’s vision.
Key benefits include:
-
Personalized Design: Tailored to match lifestyle and aesthetics.
-
Increased Functionality: Better use of space with improved flow.
-
Energy Efficiency: Integration of green building practices and smart technology.
-
Long-Term Value: A whole house remodel often yields higher returns on investment compared to piecemeal projects.
-
Adaptability: Homes can be remodeled to support multi-generational living, remote work, or expanded family needs.
Understanding the Remodeling Process
Whole house remodeling is a structured process requiring careful planning. Typical stages include:
-
Initial Consultation – discussing goals, budget, and feasibility.
-
Design Phase – working with architects and designers to create plans.
-
Permits and Approvals – securing required permits from the City of Rocklin.
-
Demolition – removing outdated or unwanted structures.
-
Construction – rebuilding with new layouts, finishes, and systems.
-
Final Inspection and Handover – ensuring compliance with safety and building codes.
Planning and Design Considerations
Effective planning is the cornerstone of successful remodeling. Homeowners in Rocklin should consider:
-
Lifestyle Needs: Families may need open kitchens, more bedrooms, or entertainment spaces.
-
Architectural Style: Whether the home is ranch-style, modern, or traditional, the remodel should align with its original character.
-
Future Growth: Designing spaces that can adapt to future changes, such as home offices or additional living areas.
-
Natural Light and Ventilation: Incorporating windows and skylights to enhance the living experience.
Budgeting for a Whole House Remodel in Rocklin
Budgeting is critical. In Rocklin, costs vary based on the home’s size, condition, and design complexity.
Factors influencing budget include:
-
Size of the home (square footage).
-
Quality of materials and finishes.
-
Structural changes such as moving walls.
-
Upgrades to plumbing, electrical, and HVAC systems.
-
Labor and contractor expertise.
Selecting Materials and Finishes
Materials determine durability, aesthetics, and resale value.
Popular choices in Rocklin include:
-
Flooring: Engineered hardwood, natural stone, and luxury vinyl plank.
-
Countertops: Quartz, granite, and eco-friendly composites.
-
Cabinetry: Custom-built wood cabinets with soft-close features.
-
Fixtures: Energy-efficient appliances and water-saving plumbing.
Choosing the Right Contractor in Rocklin, CA
-
Selecting a skilled contractor is crucial.
Checklist for homeowners:
-
Verify licenses with the California Contractors State License Board (CSLB).
-
Check local Rocklin references and portfolios.
-
Confirm insurance coverage.
-
Ensure clear contracts and transparent timelines.
-
Look for contractors familiar with Rocklin’s building codes.
-
Step-by-Step Breakdown of the Remodeling Process
-
-
Pre-Design Assessment: Evaluate existing conditions.
-
Conceptual Design: Sketching layouts and preliminary ideas.
-
Detailed Design Development: Selection of finishes and final plans.
-
Permit Application: Submission to Rocklin’s Building Division.
-
Construction Phase: Execution of plans.
-
Final Walkthrough: Reviewing completed work.
-
Challenges and How to Overcome Them
Budget Overruns: Maintain contingency funds.
Permit Delays: Start applications early.
Material Shortages: Order ahead to avoid delays.
Unexpected Structural Issues: Work with experienced professionals.
