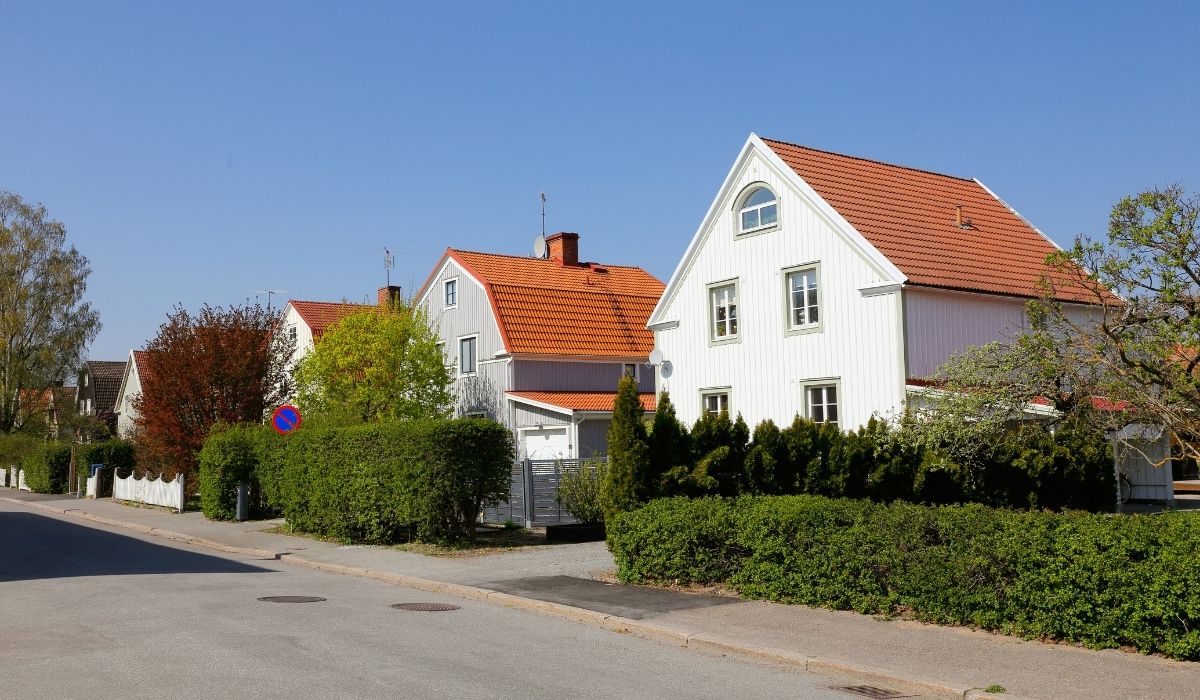Unlocking Your Property’s Potential: A Guide to Accessory Dwelling Unit Remodel Designs in California
California homeowners are increasingly turning to Accessory Dwelling Units (ADUs) as a versatile solution for additional living space, rental income, or multi-generational living. While new ADU construction offers a blank slate, remodeling an existing structure, particularly a garage, presents a cost-effective and efficient path to unlocking your property’s full potential. This article explores the exciting world of ADU remodel designs in California, offering inspiration and practical considerations for your project.
The California ADU Boom: Why Remodel?
Recent legislative changes in California have significantly streamlined the ADU permitting process, making it easier than ever for homeowners to add these valuable units. Remodeling an existing structure, such as a garage, sheds, or even portions of the main house, offers distinct advantages:
- Cost-Effectiveness: Often, remodeling is more budget-friendly than new construction, as it leverages existing foundations, walls, and utility connections. Garage conversions, in particular, are known for their lower entry cost.
- Faster Timelines: With existing infrastructure in place, remodel projects can often be completed more quickly than ground-up builds.
- Sustainability: Reusing existing structures reduces waste and minimizes the environmental impact associated with new construction.
- Increased Property Value: A well-designed and executed ADU remodel can significantly boost your property’s market value, offering an excellent return on investment.
- Flexible Living Solutions: Whether for aging parents, adult children, a dedicated home office, or a lucrative rental unit, an ADU provides unparalleled flexibility.
Design Principles for California ADU Remodels
Successful ADU remodels in California prioritize smart design to maximize space, light, and functionality. Here are key principles and popular trends:
1. Maximizing Space and Functionality:
- Open Floor Plans: Combining living, dining, and kitchen areas creates a more expansive feel in smaller footprints.
- Multi-Functional Furniture: Think sofa beds, fold-out tables, and ottomans with hidden storage to adapt spaces for various needs.
- Smart Storage Solutions: Built-in cabinetry, under-bed drawers, and wall-mounted shelving are essential for keeping clutter at bay.
- Vertical Space Utilization: Tall shelves, hanging organizers, and lofted sleeping areas can dramatically increase usable space, especially in studio or one-bedroom units.
- Compact Kitchens and Bathrooms: Utilize space-saving appliances, vertical storage, and efficient layouts (U-shaped or L-shaped kitchens) to optimize these crucial areas.
2. Embracing Natural Light and Indoor-Outdoor Connection:
- Large Windows and Skylights: Maximize natural light to make the space feel larger, brighter, and more inviting.
- Sliding Glass Doors: Connect the interior seamlessly with outdoor living areas, such as a patio or small garden, effectively extending the usable footprint.
- Private Outdoor Spaces: Even a small deck or patio can significantly enhance the quality of life in an ADU, offering a relaxing retreat.
3. Aesthetic and Material Choices:
- Minimalist and Modern Design: Clean lines, neutral color palettes (warm grays, beiges, soft whites), and modern finishes create a timeless and uncluttered aesthetic that works well in smaller spaces.
- Sustainable Materials: Consider reclaimed wood, bamboo flooring, recycled glass countertops, and energy-efficient windows and doors to reduce environmental impact and lower utility costs.
- Cohesive Design: Aim to match the ADU’s exterior and interior style with the main home to create a harmonious look that enhances overall property value. This includes matching siding, roofing, colors, and architectural details.
4. Accessibility and Smart Technology:
- Universal Design: Incorporate features like wider doorways, no-step entries, grab bars in bathrooms, and pull-out shelves in kitchens to make the ADU accessible for all ages and abilities. This is particularly important for multi-generational living.
- Smart Home Integration: Smart thermostats, LED lighting, security systems, and energy-monitoring tools enhance convenience, efficiency, and appeal, especially for potential renters.
Popular Remodel Designs in California
- Garage Conversions: This is a highly popular and often the most affordable option. Designs can range from studios to one-bedroom units, utilizing the existing garage structure and slab.
- Detached ADU Remodels: Transforming an existing shed or outbuilding into a habitable ADU offers similar benefits to garage conversions, creating a separate, private living space.
- Attached ADU Remodels: Converting a portion of the main house, like a basement or an unused wing, can also create a functional ADU while maintaining a connection to the primary residence.
Navigating Regulations and Permits
California’s ADU laws are designed to be permissive, but understanding local regulations is crucial. Key aspects include:
- Ministerial Review: Most ADU applications are subject to a streamlined 60-day approval process, eliminating subjective reviews.
- Height and Setback Limits: Statewide regulations set maximum heights (e.g., 16-18 feet for detached, up to 25 feet for attached) and reduced setbacks (e.g., 4 feet for side/rear) to maximize buildable area.
- Owner-Occupancy: Owner-occupancy requirements have been eliminated statewide, allowing for greater flexibility in renting out your ADU.
- Pre-Approved Plans: Many cities are now required to offer pre-approved ADU plans, which can reduce design fees and accelerate the permitting process.
- Utilities: Ensure the ADU’s water, sewer, and electrical systems are adequately connected without impacting the main house.

