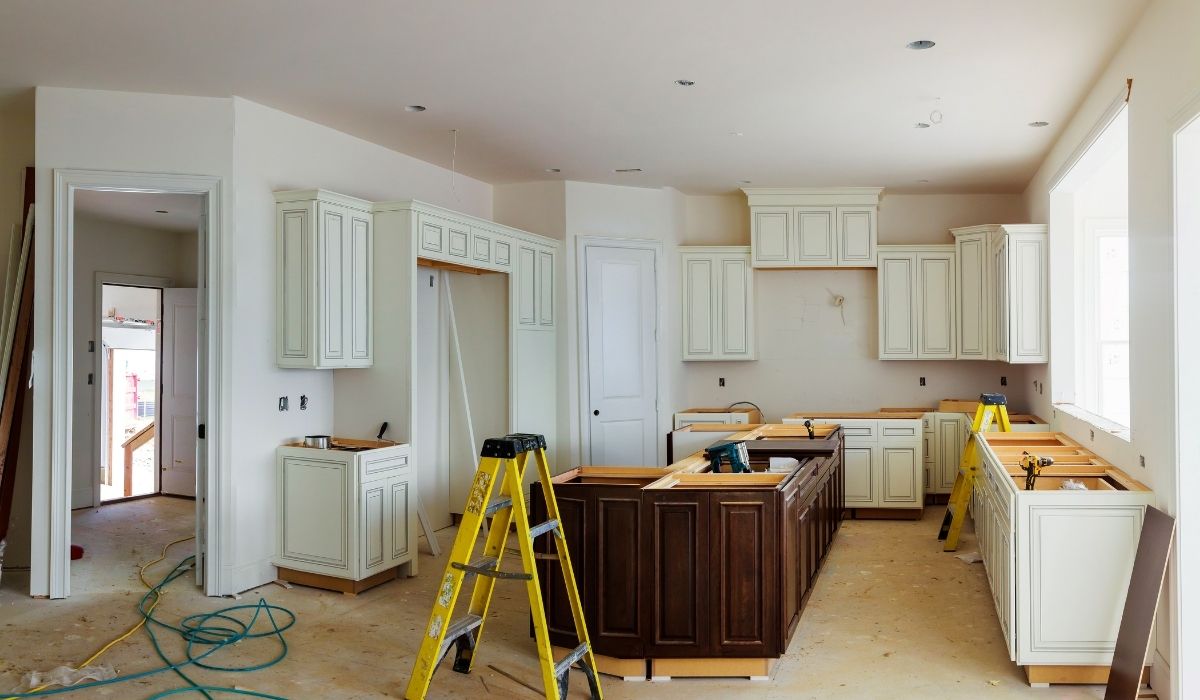Unlocking the Potential: Creative ADU Remodel Designs in California
California homeowners are continually seeking innovative ways to maximize their property’s value and utility, and Accessory Dwelling Units (ADUs) have emerged as a golden opportunity. More than just extra space, a well-designed ADU remodel can transform your property, whether for rental income, multi-generational living, or a dedicated home office. With evolving state regulations making ADUs more accessible than ever, now is the perfect time to explore the exciting world of ADU remodel designs in the Golden State.
The Rise of the Remodeled ADU in California
The demand for ADUs in California has surged, driven by a desire for flexible living solutions and the state’s push to address housing shortages. While new ADU construction is popular, remodeling existing structures like garages, basements, or even underutilized portions of the main house offers a cost-effective and often quicker path to adding valuable square footage. The beauty of a remodel lies in its potential to integrate seamlessly with your existing property while offering a fresh, modern aesthetic.
Design Principles for Maximizing Space and Style
When approaching an ADU remodel, especially in California where space can be at a premium, thoughtful design is paramount.
- Open Floor Plans: To create a sense of spaciousness in smaller footprints, open-concept living, dining, and kitchen areas are highly favored. This allows for flexible furniture arrangements and enhances natural light flow.
- Multi-Functional Spaces & Furniture: Every square foot counts. Designers are increasingly incorporating clever solutions like Murphy beds, fold-out tables, and ottomans with hidden storage to allow rooms to serve multiple purposes. Built-in cabinetry and shelving are also key to maximizing storage without cluttering the floor plan.
- Embracing Natural Light: Large windows, sliding glass doors, and even skylights are crucial for making ADUs feel larger and more inviting. Connecting the indoor space with outdoor living areas through expansive openings further enhances this effect, a trend particularly popular in California.
- Smart Storage Solutions: Custom-built storage, under-bed drawers, and vertical shelving systems are essential for keeping the living area tidy and organized.
- Neutral Palettes with Pops of Color: Light, neutral wall colors (whites, grays, beiges) create an airy and expansive feel, while vibrant accessories or accent walls can add personality and depth.
- Sustainable and Energy-Efficient Design: California’s eco-conscious homeowners are increasingly opting for sustainable materials like reclaimed wood, bamboo, and recycled glass. Energy-efficient appliances, solar panels, and advanced insulation are becoming standard, not only reducing environmental impact but also lowering utility costs.
Navigating California’s ADU Regulations
California’s ADU laws have undergone significant updates, particularly in 2023 and further in 2025, to streamline the permitting process and ease restrictions. Key changes include:
- Faster Permit Approvals: Local agencies are now generally required to approve or deny complete ADU permit applications within 60 days.
- Increased Height Limits: Attached and detached ADUs can now be up to 18 feet tall by right, with potential for greater height in specific situations.
- Reduced Setback Requirements: For ADUs under 800 square feet, side and rear yard setbacks are typically limited to 4 feet, making it easier to build on smaller lots.
- Expanded Size Allowances: While local variations exist, homeowners can build at least one 800-square-foot ADU regardless of lot coverage. Some areas allow up to 1,200 square feet, especially for multi-bedroom units.
- No Owner-Occupancy Requirements: The prohibition on local agencies imposing owner-occupancy requirements on ADUs has been extended indefinitely, allowing homeowners to rent out their units without living on-site.
Understanding these regulations and working with experienced ADU design and build professionals is crucial for a smooth and successful remodel.
Cost Considerations for ADU Remodels
The cost of remodeling an ADU in California can vary widely based on factors such as size, type of conversion (e.g., garage, basement, new construction), materials, and finishes. Generally, homeowners can expect to budget anywhere from $100,000 to $400,000 or more, with an average per-square-foot cost ranging from $300-$400 for new ADUs in Southern California. Soft costs, including architectural designs, consulting fees, and permits, can add another 10-15% to the total project cost.
Your Dream ADU Awaits
An ADU remodel in California is more than just a construction project; it’s an investment in your property’s future and a pathway to increased flexibility and value. By embracing innovative design, maximizing space, and staying informed about the latest regulations, you can create a beautiful, functional, and highly sought-after Accessory Dwelling Unit that perfectly complements your California lifestyle.

